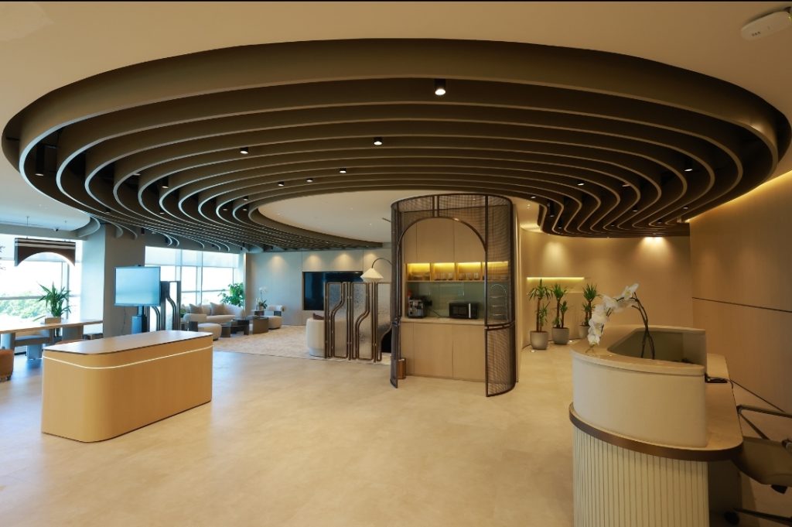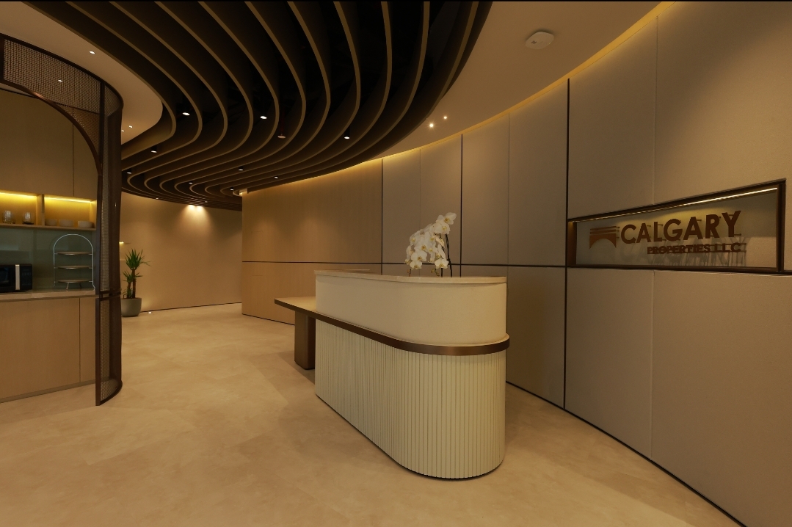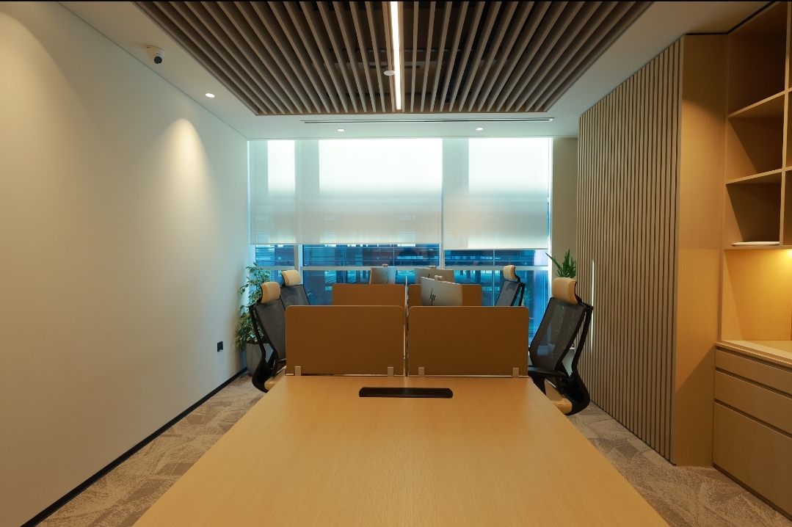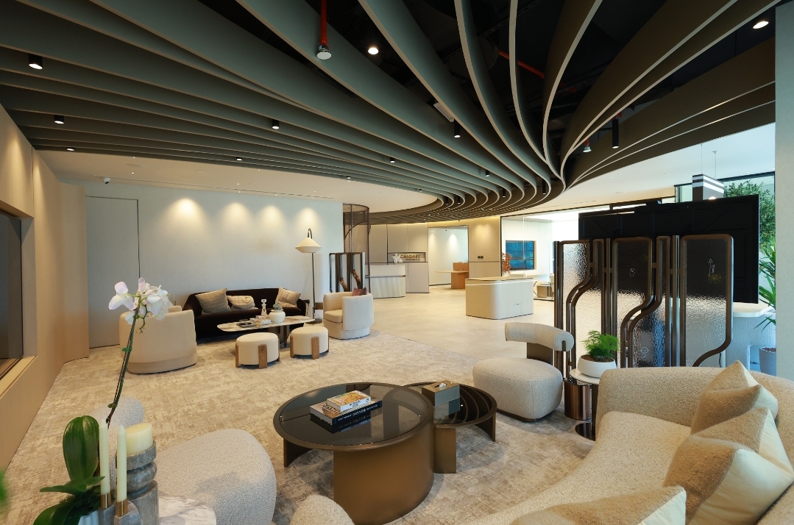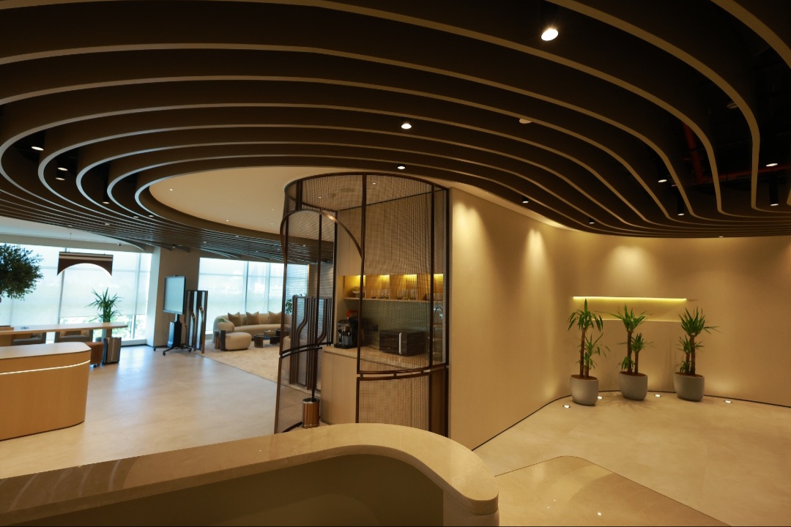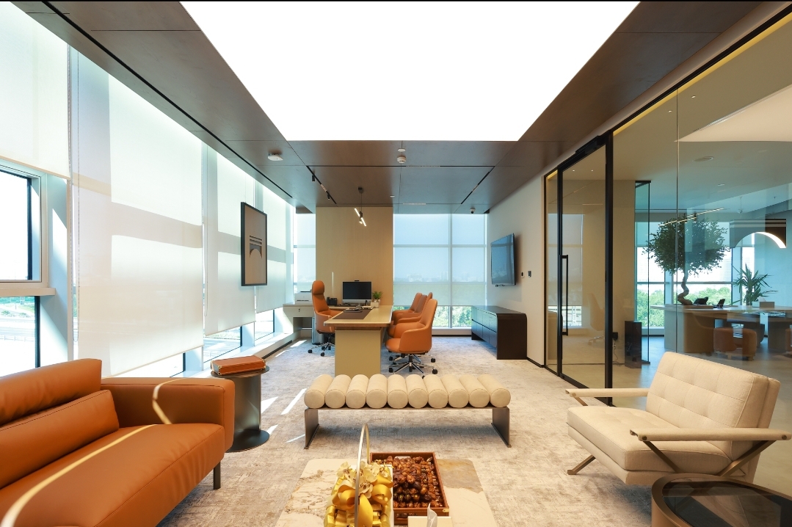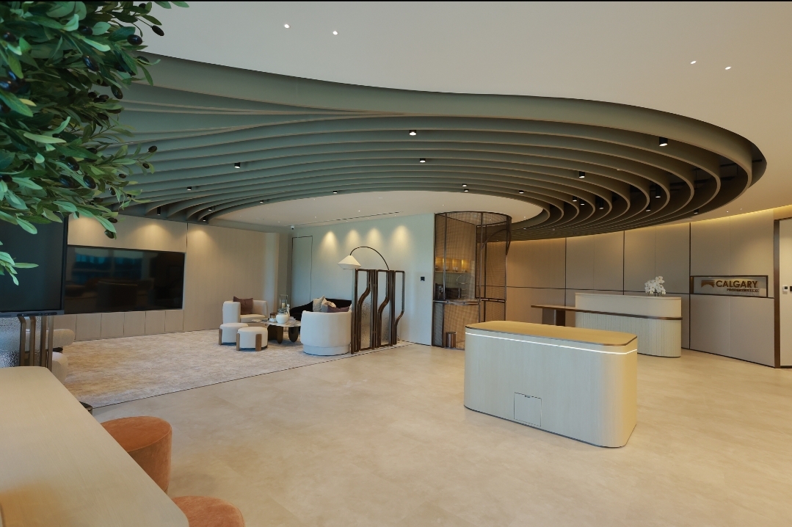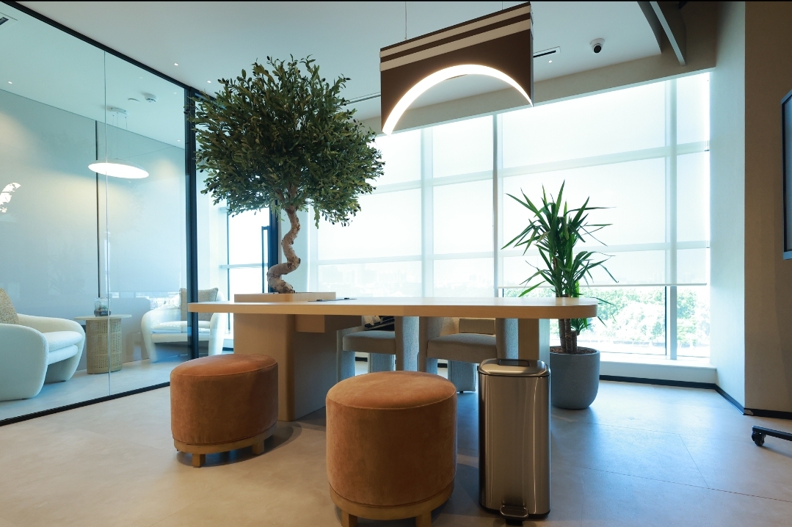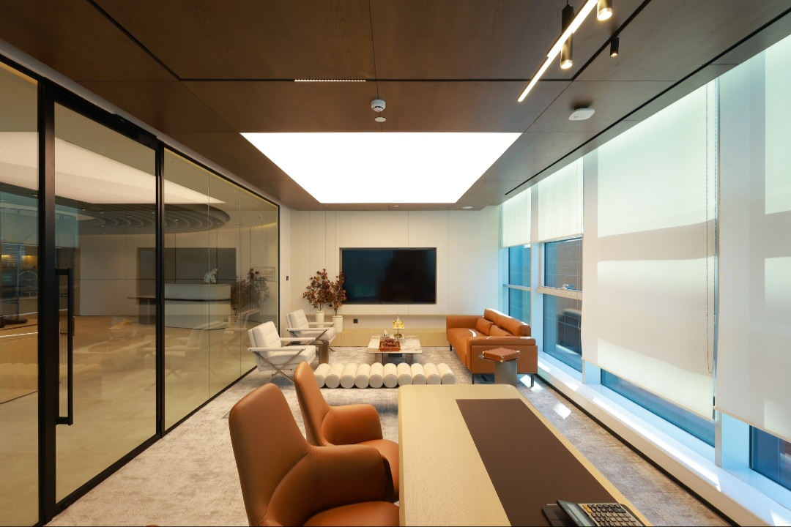![]()
Project Overview: Calgary Properties HQ – Supreme Court Complex
We are thrilled to announce the successful completion of the Calgary Properties HQ at the prestigious Supreme Court Complex. This project represents a harmonious blend of innovative design, meticulous planning, and a collaborative effort between industry professionals. With a focus on creativity, functionality, and sophistication, the new headquarters elevates the brand’s image and offers an inspiring space for employees and clients alike.
Project Information:
- Location: Supreme Court Complex, Calgary
- Total Area: 206 sqm
- Project Type: Office Fit-Out and Interior Design
- Completion: Successfully delivered
- Client: Calgary Properties
The Brief:
The brief for this project was to create a dynamic and modern workspace that reflects Calgary Properties’ commitment to innovation, quality, and professionalism. The design needed to align with the client’s corporate values while incorporating advanced features to support employee productivity and comfort. The space had to seamlessly combine a professional and welcoming environment, with flexible layouts that foster collaboration.
Key aspects of the brief included:
- Functional, yet stylish office layout
- Integration of cutting-edge technology
- A focus on sustainability and eco-friendly materials
- Strong design aesthetics that represent Calgary Properties’ brand identity
![]()
The Result:
The final outcome is a stunning, state-of-the-art office that delivers on every aspect of the brief. The creative design was achieved through a close collaboration with AK Designo and the exceptional team at Neospace Interiors, ensuring every detail was meticulously crafted.
- Innovative Design: The space features an open-plan design that encourages collaboration, while also offering private zones for focused work. Stylish interiors with modern finishes create a welcoming atmosphere.
- Technology Integration: The design includes integrated smart office features, ensuring high efficiency and productivity in a connected environment.
- Sustainability: Eco-conscious materials were used throughout, contributing to a sustainable and environmentally friendly office space.
- Brand Representation: The use of Calgary Properties’ corporate colors and logo ensures the office speaks to the identity of the company while maintaining a polished, professional look.
This office space is a true testament to creativity and teamwork, and we’re proud to have delivered an outstanding project that exceeds expectations.
Team Acknowledgements:
We extend our deepest gratitude to everyone involved in making this project a success. Special thanks to the Neospace Interiors and AK Designo teams for their exceptional collaboration.
- Milton Machado – Business Development Manager
- Munira Husain – Project Architect
- Cessar – Joinery Specialist
- Raheem Khan – Project Manager
- Khumani – Project Engineer
The passion and dedication of the entire team have been fundamental to the success of this project, and their commitment to excellence is evident in the finished space.
